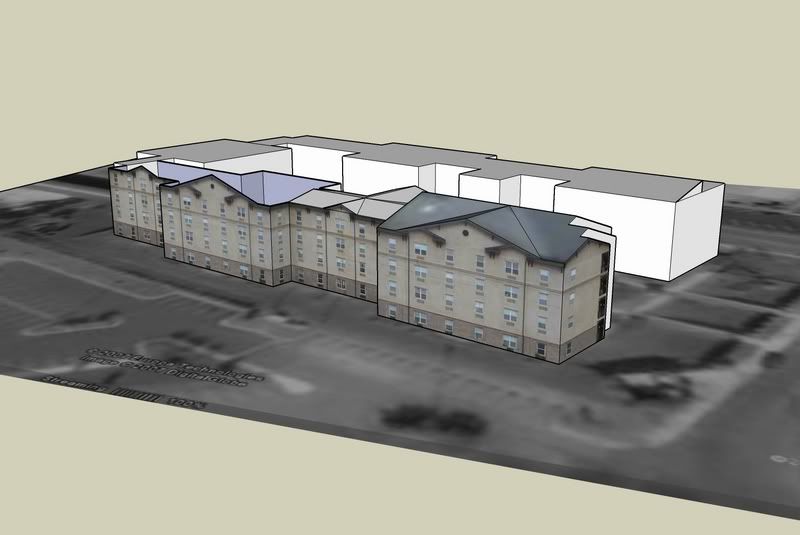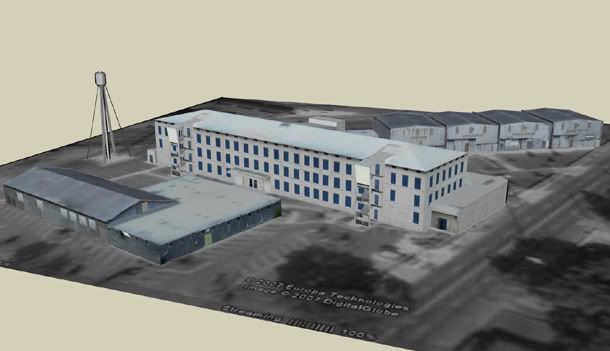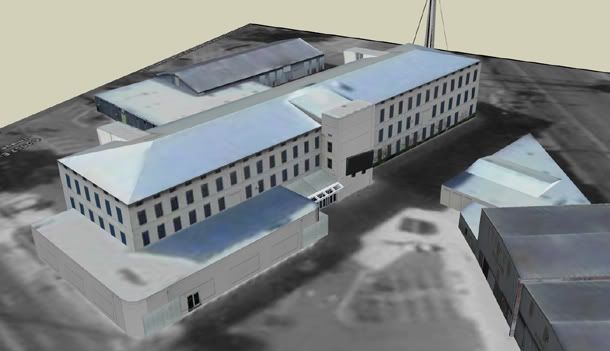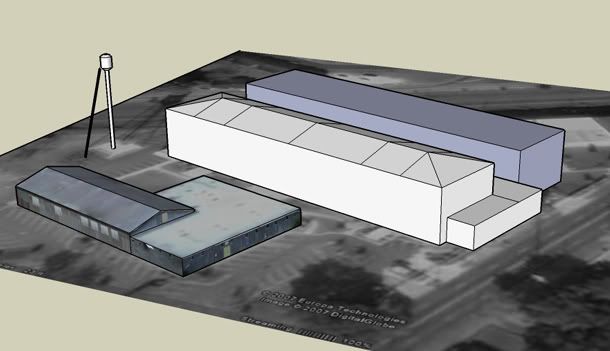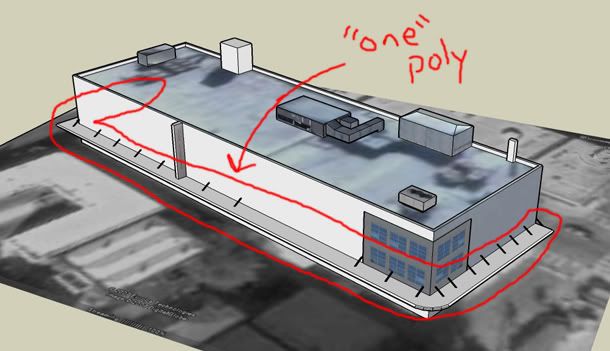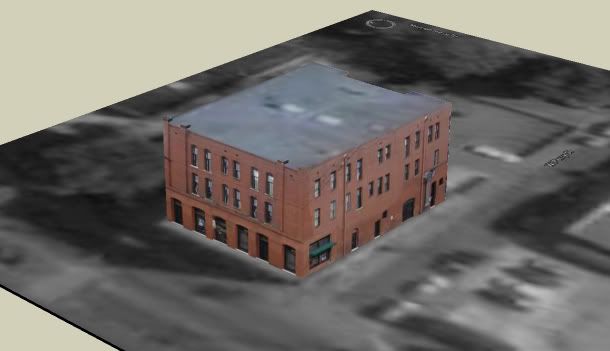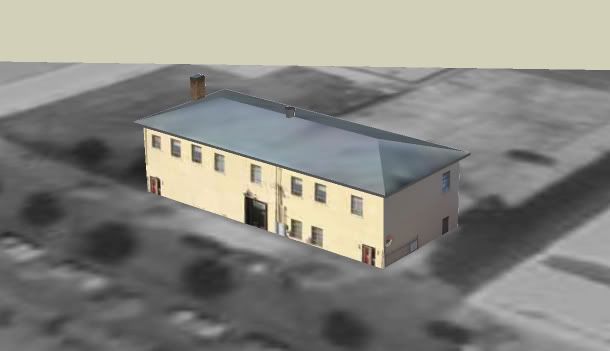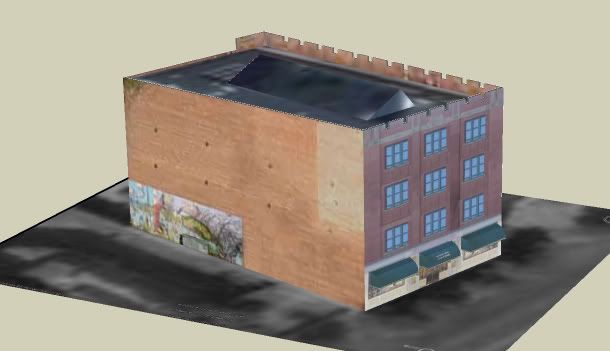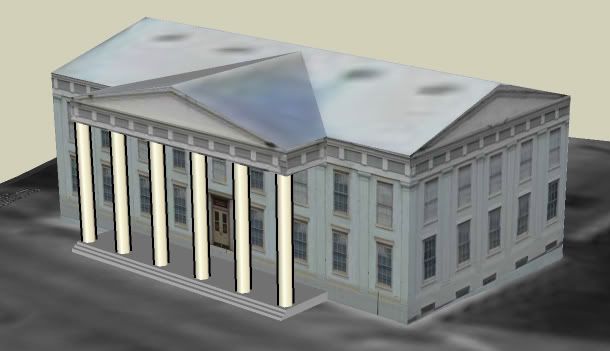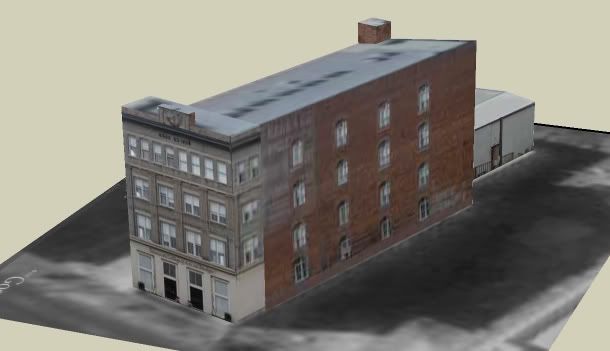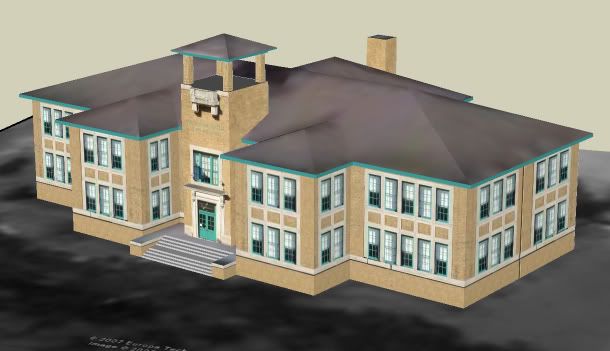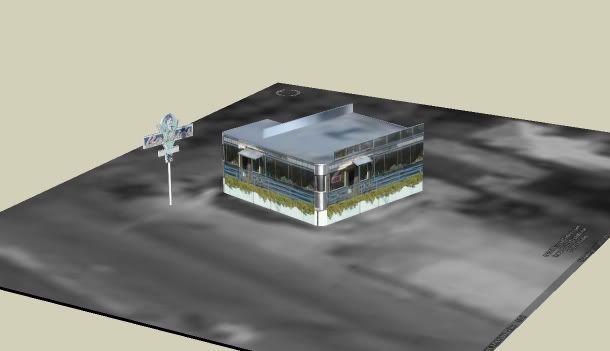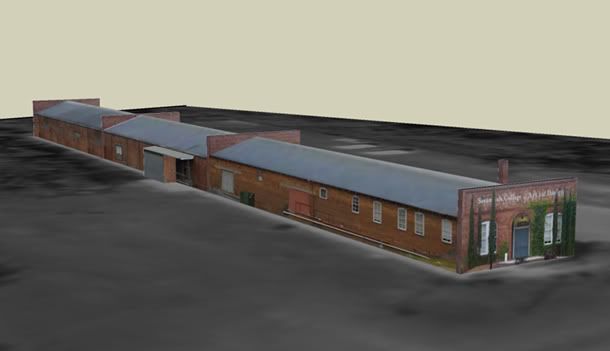
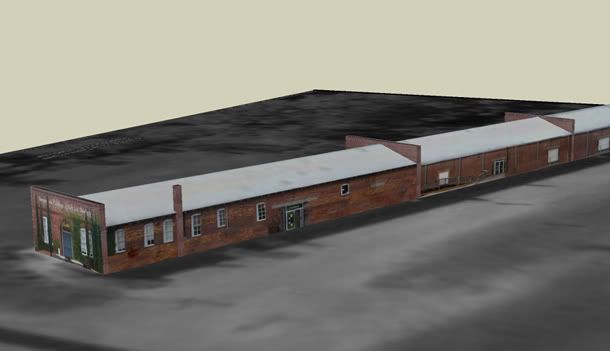
I think this may be the smallest file yet, at around 2.3k.
I'm working with color correction and brightness/contrast with Turner Hall and Montgomery to make them a little less bland, but none the less, they still look good.
Starting Monday of spring break, I'm going to really rip into these textures since so many buildings are stuck at that step. The percentage of buildings done seems a bit low at the moment though, but that will change quite rapidly since the majority of them are modeled and mostly textured but just need a few extra shots to wrap them up.
At the end of break I would like to be close to 50% done with everything and even though it may seem like finishing another 50% in another 10 weeks is going to be a tall order, I think I should be able to handle it, even without extra help. But with just one or two other people helping me spit these out the deadline would be much less of a hassle.
Be sure to check out the next few updates though. I'm going to try and pick up a copy of Sketch-Up Pro, so that I can export them as .obj's, import them into Maya and make some turntables since the stills don't really do much justice. So we'll see how well the .sku's transfer over to Maya.
I've talked to a few people who seemed to be interested in helping after the break, but we'll see.
